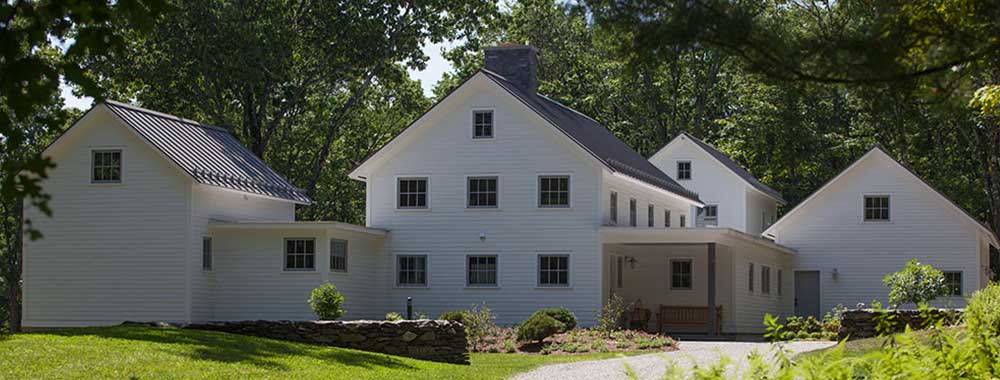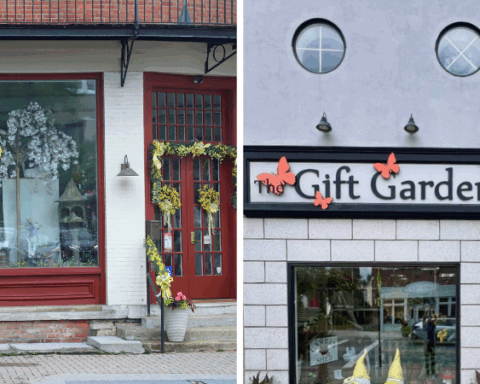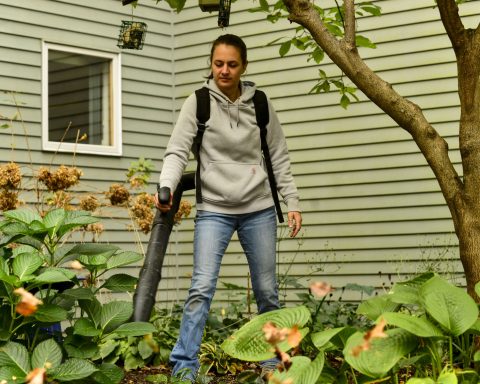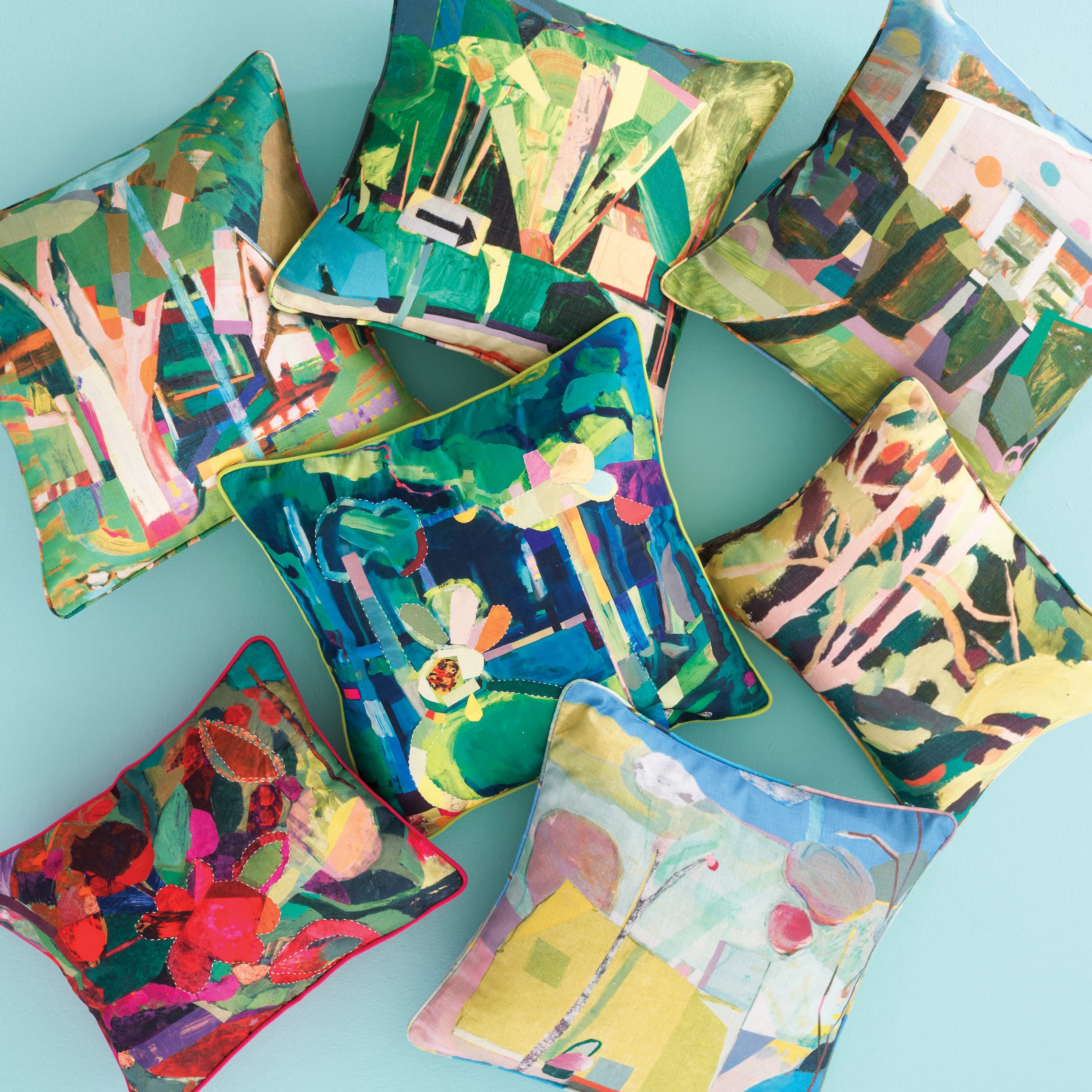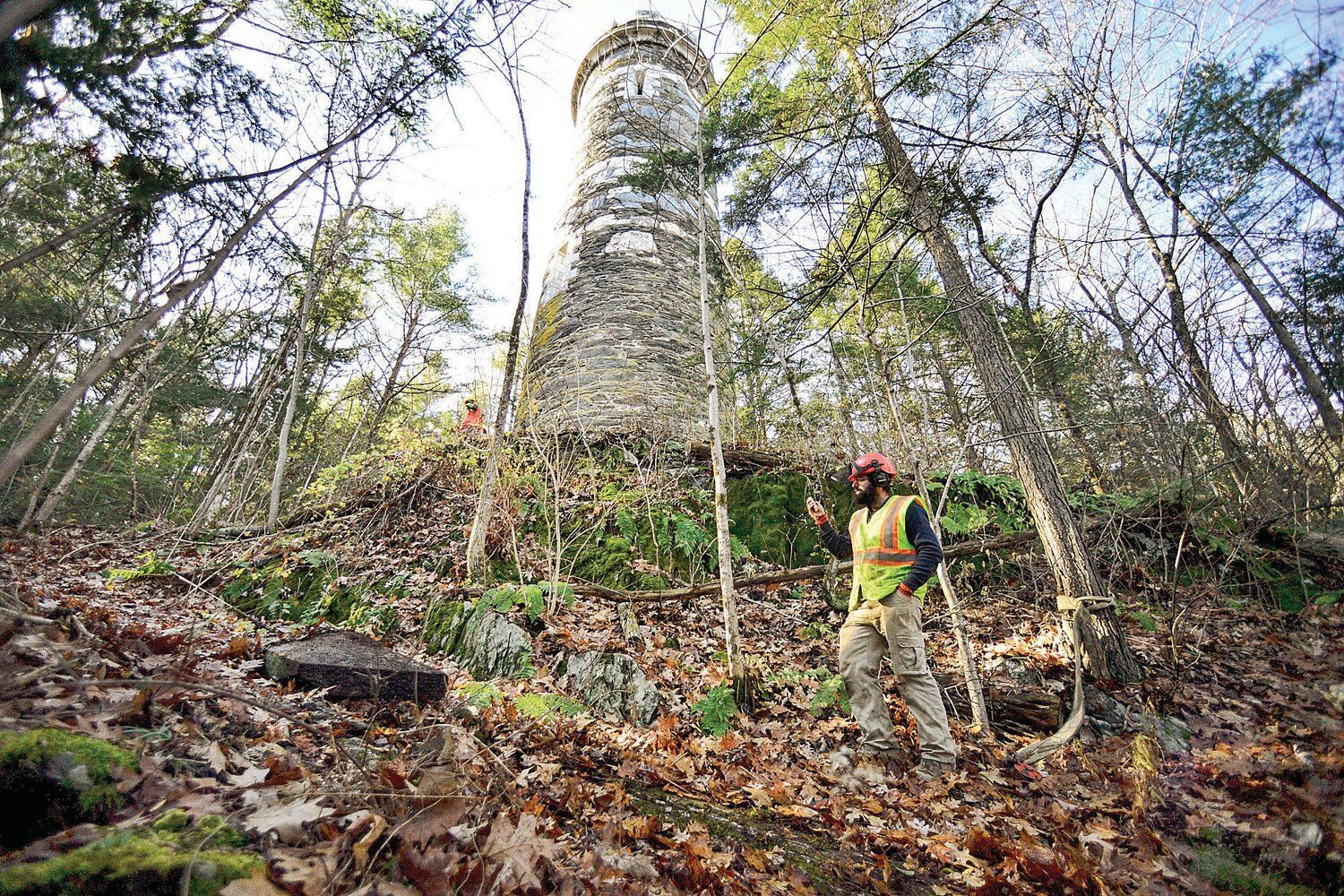
By Elodie Reed
Down a dirt road and up a wooded hill along the southwestern Massachusetts-New York border, gray gabled roofs rise up like a small, four-peaked mountain range.
The spaces they shelter – a master bedroom, a kitchen-dining room, a garage and a guesthouse – are interconnected along two parallel, stablelike corridors. The entire horizontal arrangement mimics the eastern ridgelines the home, named “Berkshires House XVII,” overlooks.
Many features of this North Egremont home, including its enormous windows, its open-air porch that connects the main house to the guesthouse, and the towering oak tree stretching up from the courtyard, push on that hard line between inside and out.
“It really seemed nice to have the house grounded in the landscape,” said Ann McCallum, architect and principal of the Williamstown, Mass.-based Burr and McCallum Architects, who designed the home with her husband and partner, Andy Burr.
Things like the tree, she added, help with that.
Trees were what originally covered the 30-acre plot when Boston-area, retirement-age couple Jack and Fran Smith (who asked that we use pseudonyms for this story) – bought the property in 2013. The parcel was once part of an old cross-country ski area, and it was also within the largest unfragmented forest area in Hillsdale, N.Y.
“When we first saw the land, it was completely undeveloped,” Fran said. “We had to get up on a ladder to see out over the trees.”

After the Smiths purchased the land, they needed someone to design their second home. They originally had thought of buying an old farmhouse and remodeling it, but then thought of the complications that might come along with that — things like termites or structural damage. That’s when the Smiths started looking for architects who design modern homes with a New England farmhouse feel.
“It was sort of a triangulation thing,” Fran said. The Smiths saw Burr and McCallum’s “Berkshires House IV” on the cover of the book “The Farmhouse” by Jean Rehkamp Larson. The couple also found another of Burr and McCallum’s home designs just down the road from their North Egremont property.
“All directions pointed to the same place,” Fran said.
One of the concepts Burr and McCallum proposed to the Smiths was a connected-barn layout, which the Smiths loved. It included the main house for the Smiths to enjoy when they visited alone, as well as an attached guesthouse for when their friends or their two grown sons came to stay. The Smiths broke ground in late 2013. They worked with Berkshires custom-home builder Lou Boxer, and everything was finished by early 2015.

The House
The house sits in a clearing at the center of the Smiths’ otherwise still-wooded property. The driveway runs at the top edge of the clearing, and follows alongside a repaired stonewall that both marks the Massachusetts-New York border and reminds one of New England’s sheep farming days.
Upon passing through the main house’s front entrance — a slate-colored, latched, wooden farmhouse door — all attention is drawn to the dramatic eastern view through wide windows in the dining room, the master bedroom, the screened-in porch and the guesthouse sitting room. A particularly large and elegant oak tree spreads just outside the master bedroom, and several more oak trees dot the sloped opening and lead the eye straight to the undulating Berkshires hills.
Just below the windows is the two-tiered, planted retaining wall. Fran said she and her husband have made sure to use organic materials in their yard to prevent any runoff issues for the surrounding environment.
“We didn’t want to cause trouble,” she said.
The retaining wall lines the courtyard, which opens up from the open-air porch between the main house and guesthouse. There’s plenty of space out there for barbecuing, for the couple’s two rescued dogs to run around, for an herb garden and for just sitting and enjoying the scenery.

Everywhere around the home — both inside and out — are the influences Burr and McCallum often draw from.
There are the simplicities of Shaker architecture in the low, barnlike buildings; the stone columns holding up the roofs over the open-air porch as well as the main house’s entryway. The column idea came directly from some repurposed fence posts that Burr and McCallum saw used in a building at Hancock Shaker Village.
There is the white clapboard exterior, as well as the paneled ceilings and tiled surfaces inside, that create clean, planar lines and imitate layers of sedimentary rock as they settle the house into the very earth.
And there are little touches — the inlaid brick in the mudroom, the steel-looking light fixtures, the sunshades made of sidewalk grating — that go back to Burr and McCallum’s interest in New England’s old industrial structures.
The architects strive to not only use local design, but also local materials.
The mica garnet schist columns holding up the porch and entryway roofs, as well as the flat stones stacked for the courtyard walls, came from Ashfield Stone Co. in Shelburne Falls, Mass.

At home
In the few years they’ve settled into Berkshires House XVII, the Smiths said the local critters have also made themselves at home. They have bird nests in their light fixtures, hornets in the crook of the gabled guesthouse roof, and a collection of found turkey feathers on their dining table.
Fran noted how quiet — and how weather-prone — the location is, too.
“You get unbelievable storms coming through here,” she said. From the wildlife to the window light to relaxing in their courtyard, what the Smiths like best about their new home is how everything emphasizes the Berkshires landscape.
“You really feel like you’re outside,” Fran said. •
ElodieReed is a freelance journalist living in Williamstown.
